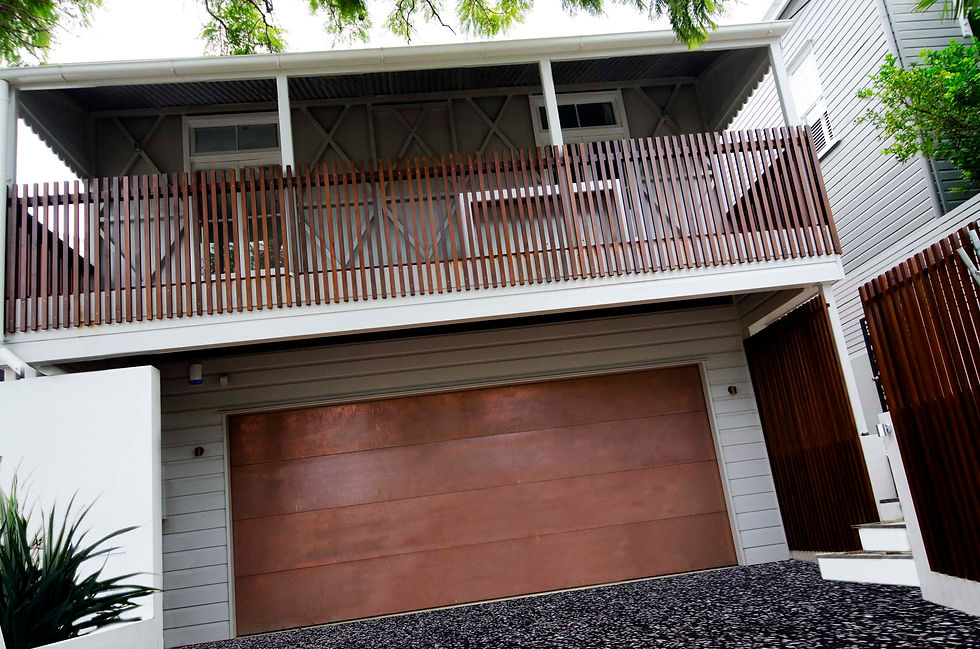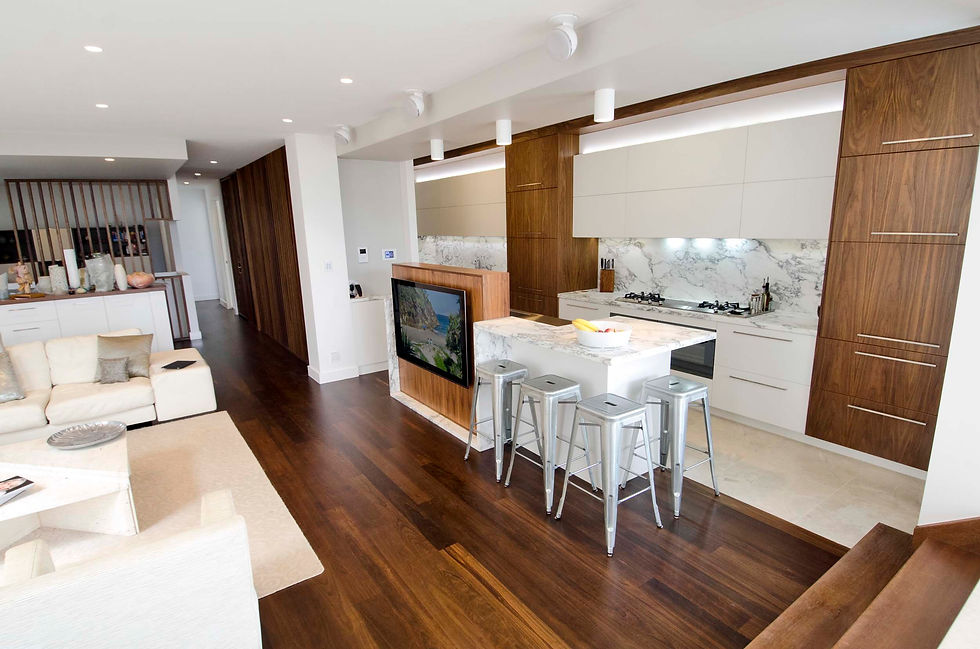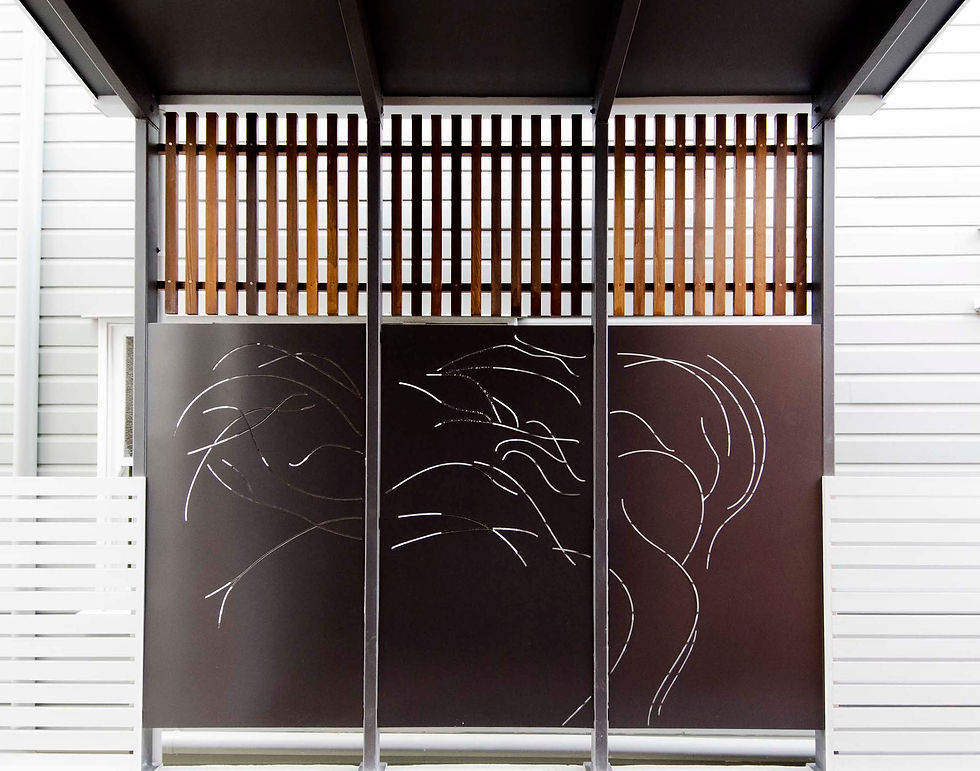
VILLIERS




This was a very challenging project with an amazing amount of detail and different products and finishes which all worked extremely well together to exceed the owner's expectation. The first challenge arose at the beginning as the existing cottage was to stay in the exact location and the height stood at 800mm off the ground. In keeping the house in its exact location, we had to excavate out from underneath to allow for a new garage level. Excavations took a considerable amount of time due to the presence of pore-free rock before we reached required depth. We implemented the use of rock saws and breakers to excavate foundations.
The ground floor consists of three different floor heights. To the rear of the house the family room steps down through a large feature timber frame which then extends up from the timber stairs to create a ‘picture frame’ when viewing the family room looking down the corridor. The house utilised a large amount of structural steel framing to allow for large openings and certain areas to be cantilevered to create a unique open plan design. The home has three large stair voids that all feature timber battening that has been custom run and stained to match the timber stairs. All battening has been discretely fixed using dovetail, mitre and dowel joints.
There is a large amount of custom made joinery in the house, from the sleek kitchen featuring Calcutta stone, stainless steel tops and timber veneer paneling with LED lighting hidden along kick boards to the overhead cupboards recessed into the stone. Within the bathrooms and living spaces, the owner required shadow line fixings, wall mounted vanities and feature slabs of timbers that were specially milled.
One particularly impressive feature of the entry area is the custom made copper door which slides like a barn door, specially designed by D Pearce Constructions. Duce Timber and Doors supplied the large sliding custom system suitable to carry the weight of the door. A structural steel company was engaged to fabricate the aluminium frame. The door was then sent to Gold Coast company Euroclad where it was sheeted copper flashings. The end result is a one-off entry door weighing approximately 280kgs that slides with ease.